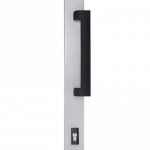You are using an out of date browser. For the best experience on this site and added security, please update to a modern browser.
Update your browserThis stunning architectural home was a rebuild after the original house was destroyed in the devastating 2020 bushfires. This rebuild allowed the family a fresh start while still incorporating the long history of the family inhabiting the space. With its snake like geometrical design, this home opens up to the majestic surrounds of the vast escarpment edge. The commercial grade windows and doors create a perfect picture frame to look down onto the lake below, and out onto the green hill scape. This project features stunning black framed commercial sliding doors, large scale fixtures, electric awnings and Aneeta sashless windows, Flowthru secondary drainage systems and high performance double glazed packs. This house not only looks incredible, but performs amazingly as well.
There’s no doubting that the project matched the brief with this design and build. With the home owner also being an architect himself and working closely with the lead architect and builder on this job, he was able to make sure that his vision really came to life. Bold framed commercial windows and doors, paired with 24mm IGU’s were chosen for this project. They were selected for their strength, heightened security, energy efficiency and their ability to integrate with the other building materials chosen such as the brickwork, steel structure, external galvanised angles and burnt wood cladding. Working with many different types of materials and a variety of windows and door products and shapes posed a challenge for the builder. The homeowner states “…the upward fold of the roof, the concrete wall and varieties of window shapes meant the builder had to manage complex sequences of construction. The builder and tradesmen skillfully worked with exacting requirements to bring together different types of materials in a seamless way”. Collaboration on this project was imperative to its success and the choice of the materials for the windows and doors allowed the builder flexibility and a variety of install options.
Builder: Jon Harris Photography
Architect/Designer: Parry and Whyte Architects
Photos: Jon Harris Photography
One large consideration on this project was the bush fire rating of the new building. With the previous home succumbing to the 2020 bushfires the new structure was going to need to meet the updated bush fire rating and be able to hold its own in this challenging terrain. The bushfire rating was Bal 29 and all window and door products used on the project were tested to this or higher. To make sure that the client was able to have the style of windows he wanted we also used some Bal 40 rated products. The history of the site and the previous dwelling was something that the architect and client wanted to capture in the new home. One way they were able to do this was by integrating a piece of the original concrete slab into the new build. Another was by using vertical burnt jarrah cladding as a feature on the external of the home, complimenting the striking black window frames. Encapsulating the site’s history and creating a beautiful memory for the family. The use of 3 different window styles, paired with raked highlights and large fixed panels was integral for the visual aesthetic and functionality of the home.

